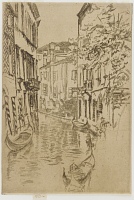Quiet Canal | ||
| Number: | 224 | |
| Date: | 1879/1880 | |
| Medium: | etching and drypoint | |
| Size: | 229 x 154 mm | |
| Signed: | no | |
| Inscribed: | no | |
| Set/Publication: | 'Second Venice Set', 1886 | |
| No. of States: | 4 | |
| Known impressions: | 35 | |
| Catalogues: | K.214; M.211; W.184 | |
| Impressions taken from this plate (35) | ||
KEYWORD
arch, architecture, balcony, boat, bricks, canal, door, gondola, palace, people, tree.
TITLE
The very minor variations on the title are as follows:
'Quiet Canal' (1883, F.A.S.). 1
'The Quiet Canal' (1886?, Whistler). 2
'Quiet Canal' (1886, Frederick Wedmore (1844-1921)). 3
'Quiet Canal' (1890/1891, Whistler). 4
Clearly 'Quiet Canal' is the generally accepted title.
'Quiet Canal' (1883, F.A.S.). 1
'The Quiet Canal' (1886?, Whistler). 2
'Quiet Canal' (1886, Frederick Wedmore (1844-1921)). 3
'Quiet Canal' (1890/1891, Whistler). 4
Clearly 'Quiet Canal' is the generally accepted title.
1: London FAS 1883 (cat. no. 47).
2: List of 'Venice 2nd Series', GUW #13088.
3: Wedmore 1886 A (cat. no. 184).
4: List, [1890/1891], GUW #13236.
DESCRIPTION
A view along a narrow canal, with two boats moored by a landing-place in the foreground at right, the nearest with a man sitting in the bow. Two figures - a woman bending over, and a man - are standing above the second boat. Above them branches cast shade over the corner. There are three-storey buildings to left and two- and three-storey buildings to right. The nearest building at left has a pattern of bricks on the second and third floors, and a gondola moored by striped poles in the front. The next house has a watergate with an arched entrance, and a stone balcony on the first floor. The four-storey building at right, behind the landing-place, has pointed arches at ground level, a balcony at a first floor window, and an empty boat moored in front. Beyond this, a small canal runs off to right, the main canal continuing in a curve to left. The house at the far corner on the right is three storeys high, with open shutters on some windows, a gently sloping tiled roof and massive chimneys. Beyond it is a taller house with dormer windows.
SITE
The Fondamenta Sanudo, in the area east of the Rialto Bridge, with, on the right, the corner of the Palazzo Soranzo-Venier-Sanudo-van Axel-Barozzi, Venice, Italy. The Palazzo was much painted and photographed; it has a decorative 15th century wooden door, which was admired and sketched by John Ruskin (1819-1900):
'A noble Gothic palace of the fourteenth century, with Byzantine fragments and cornices built into its walls, especially round the interior court, in which the staircase is very noble. Its door, opening on the quay, is the only one in Venice entirely uninjured; retaining its wooden valve richly sculptured, its wicket for examination of the stranger demanding admittance, and its quaint knocker in the form of a fish'. 5
5: Grieve 2000, pp. 85, 200; E.T. Cook & A. Wedderburn, The Works of John Ruskin, London, XI, p. 431; I. Bliss, R. Garside, R. Haslam (eds.) Ruskin's Venetian Notebooks 1849-1850, 2008, 'House No 72, Gothic Book, p. 33', Ruskin Library website at http://www.lancs.ac.uk (accessed 2012).
The door was also drawn by Whistler's biographer, Joseph Pennell (1860-1926), as an illustration for Henry James (1843-1916) in 1909. 6 However, Whistler focussed on the canal and not the picturesque door. The view, having been drawn directly on the copper plate, is, as usual, reversed in Whistler's print.
6: H. James, Italian Hours, London 1909, f.p. 24.

